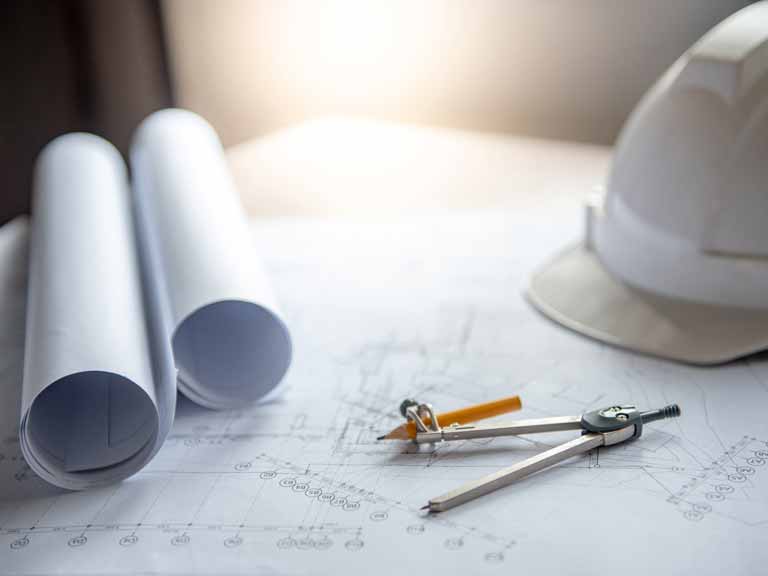Draft Services
SDMP compliant drawings, spaces plans or master site plan updates.
We manage the collation and submission of As-Constructed drawings, ensuring that any red pen mark-ups and amendments are captured within the final As-Constructed drawing submission. We can also create metadata files that are required to accompany all drawings.
For older or reconfigured buildings, there is not always an existing spaces plan so one may need to be created by the project. Often if there is an existing plan, it is not always up to date as buildings have often had annexes added or walls knocked down over the years. HOTO Solutions will support accurate capture of the area.




